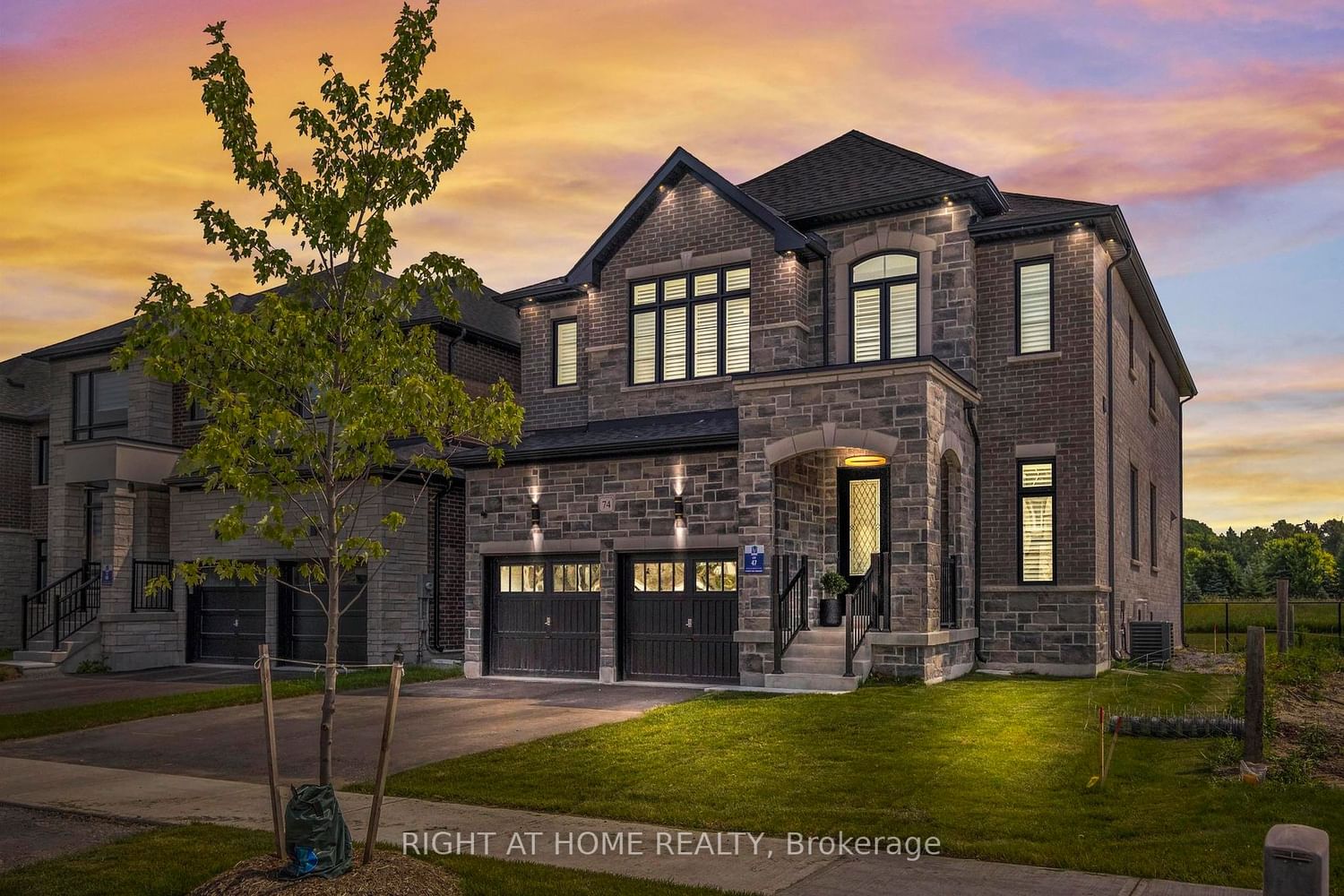$1,899,999
$*,***,***
5+1-Bed
5-Bath
3000-3500 Sq. ft
Listed on 7/13/23
Listed by RIGHT AT HOME REALTY
Truly breathtaking, one-of-a-kind masterpiece! Chic 5 bedroom + 5 bath family home with smooth ceilings and extended heights 11ft foyer, 10ft main & 9ft basement. With approx 3200 sqft above grade / 4300 sqft total finished area. A main floor den, cloak room, laundry and direct garage access. In addition, larger windows with California shutters throughout making it bright and airy. Custom cabinetry on all levels, luxurious hardwood floors and luxury vinyl in the basement. High-end appliances including a 36' range, Smart thermostat, built-in shelving around the family room fireplace, all TV wall mounts, built in basement speakers, NEST doorbell. Spacious builder built basement ensures professional quality and workmanship. Currently no homes located behind or on one side (rear neighbours red barn used as shop/storage). Close proximity to schools, bus routes, amenities, Hwy 404 and GO train/transit. Don't miss out on this rare gem!
Custom cabinetry thru-out, 3x waterfall counters, 2 walk-in closets, free standing tub, upgraded trim, taller doors, high-end fixtures, 2x GDOs, CVAC R/I, builder just completed another coat on the driveway & active Tarion warranty
N6664102
Detached, 2-Storey
3000-3500
10+3
5+1
5
2
Built-In
4
0-5
Central Air
Finished
Y
Brick, Stone
Forced Air
Y
$6,814.45 (2023)
100.07x41.99 (Feet)
